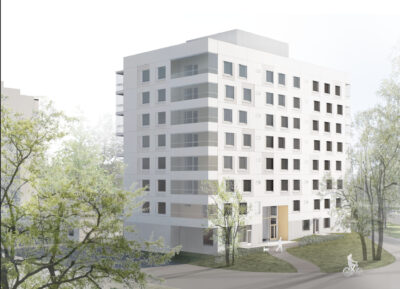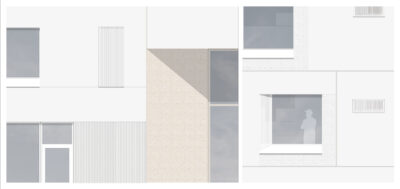Haso Myllynkivi is a project designed for the Helsinki City Housing Production Agency (ATT), representing infill construction in eastern Helsinki. This project consists of a single residential building and is part of an infill plan, where two existing slab buildings are replaced by a new block consisting of five larger residential apartment buildings and an underground parking facility under a common courtyard.
One of the key design challenges was integrating this separate project into the already planned block complex and blending it with the surrounding old buildings. Typical challenges related to modern housing construction, such as a thick building structure, were addressed by taking advantage of corner apartments with multiple orientations.
The main entrance of the building creates an architectural feature that is connected to the overall block complex. The free composition of the facades, combined with variations in concrete surface treatments and a subtle color palette, gives the building a modern character while also considering the older building stock in the surrounding area.
Location
Verkkosaarenkatu 6, Helsinki
Client
Helsingin kaupungin asuntotuotantotoimisto
Started
2022
Extent
4579 brm²
Designers
Jyrki Iso-Aho, Ville Kuhmonen, Annina Ruuhilahti



