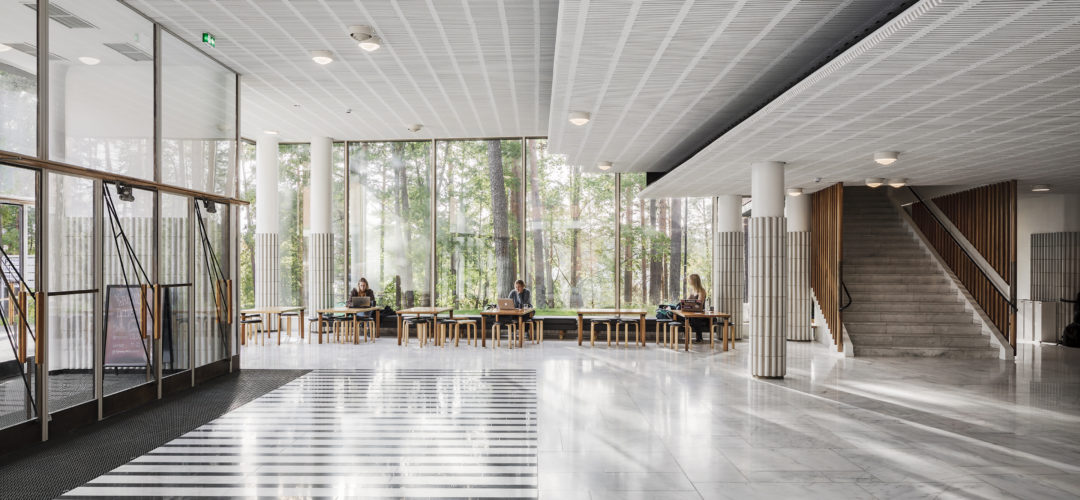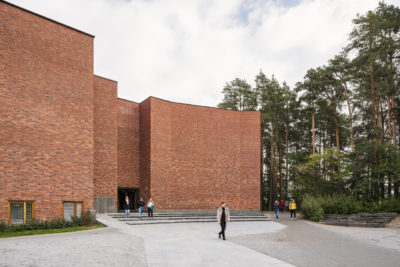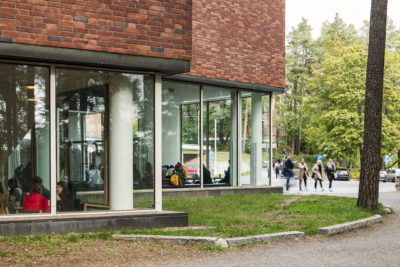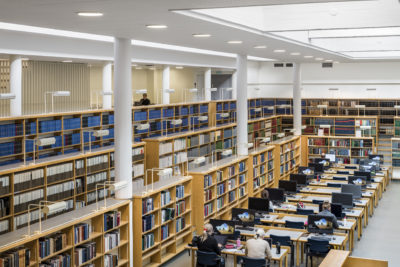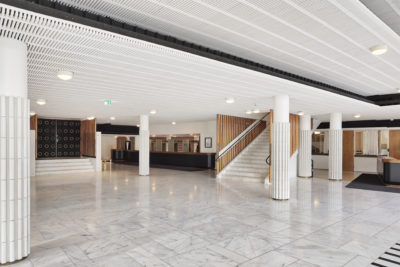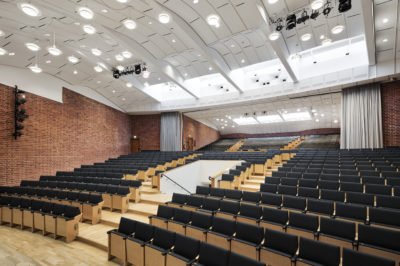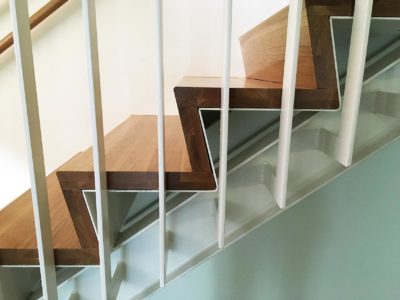Jyväskylä University main building renovation
The project was a nominee for the Architecture Finlandia Award in 2019.
The University’s main building, completed in 1956, is one of Alvar Aalto’s most significant works from the red-brick period. The spaces are divided into three sections: the administrative wing, the assembly hall, and the library, all connected by a central corridor. The building is protected as part of the Seminaarimäki complex.
After the renovation, when the University’s administration moved to the administrative wing, the original spatial structure could be restored by removing later-added partition walls. The architectural significance of the library lobby and the library room was emphasized by restoring and opening up new connections to adjacent spaces. Improvements were made to the ventilation of the assembly hall.
The design was carried out in close collaboration with the Alvar Aalto Foundation and the National Board of Antiquities. The project was implemented using three-dimensional BIM (Building Information Modeling) design across all disciplines. Integrated information models were used to coordinate different building systems and for energy simulations.
Location
Jyväskylä
Client
Suomen yliopistokiinteistöt Oy
Started
2012
Designers
Jyrki Iso-Aho, Päivi Vaheri

