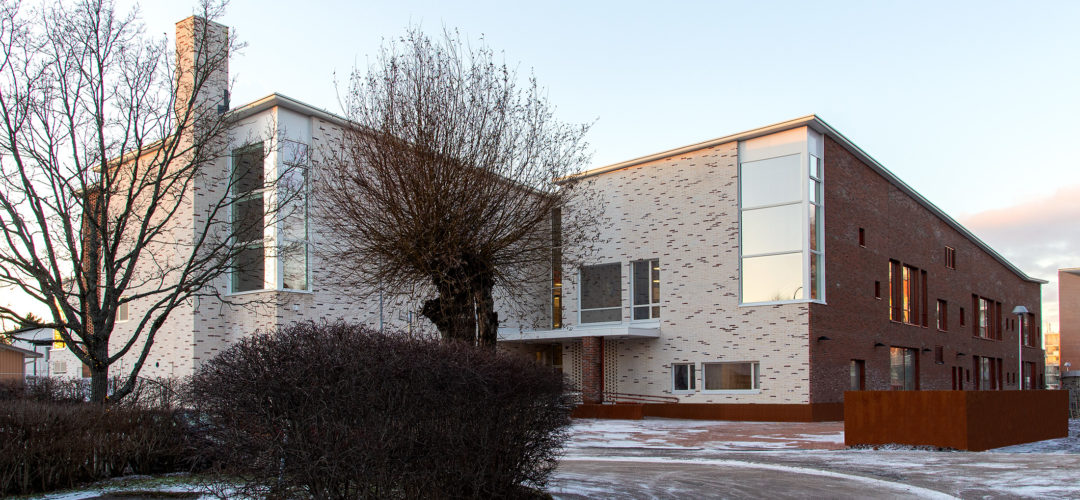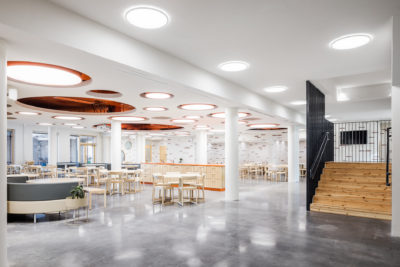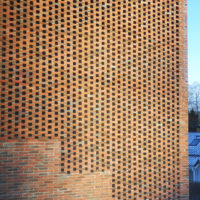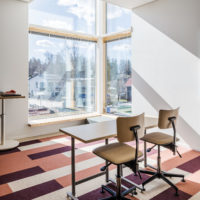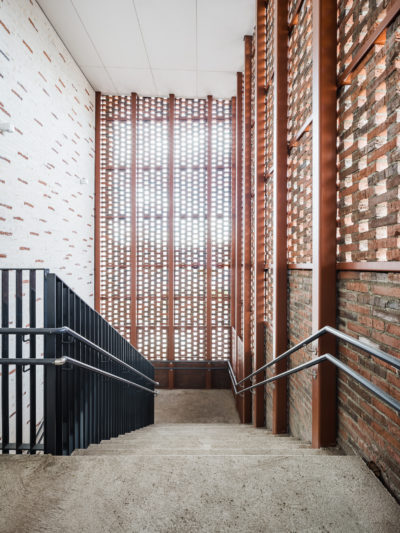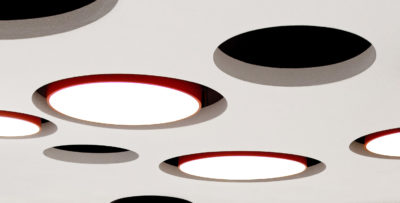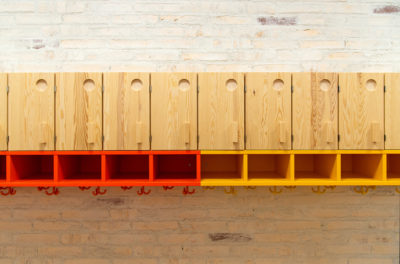Daycare Vaapukka and Marjaniemi branch of Roihuvuori Lower Comprehensive School
The new building for Vaapukka has been designed in accordance with the City of Helsinki’s new pedagogical objectives and design guidelines.
The building will accommodate 240 daycare places and 100 elementary school students. The physical spaces for open learning environments have been developed in collaboration with Helsinki City experts, acousticians, and future staff. The design goal has been to create a diverse, flexible, and adaptable spatial concept and to enable the blending of boundaries between the school and daycare activities.
The Vaapukka site is located in a park-like zone between the residential blocks on the southern edge of Itäkeskus and the Marjaniemi detached house area. The large building mass and children’s entrance areas have been divided into smaller wing buildings, where the ground-level home areas for the youngest children create their own, more easily manageable world.
Location
Sinivuokonpolku 9, 00930 Helsinki
Client
Helsingin kaupunki, Kaupunkiympäristön toimiala
Started
2018
Finished
2021
Extent
3532 brm²
Desingers
Jyrki Iso-Aho, Riitta Tuomisto, Pasi Mänttäri, Jukka Sulonen

